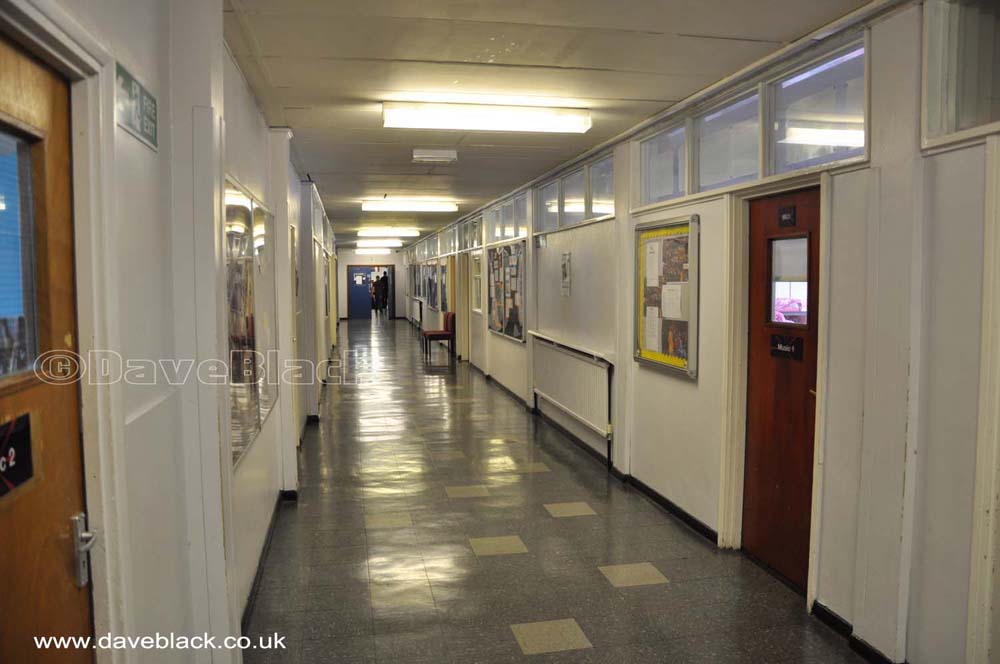
Ground Floor Corridor - Looking towards to the Foyer and Reception.
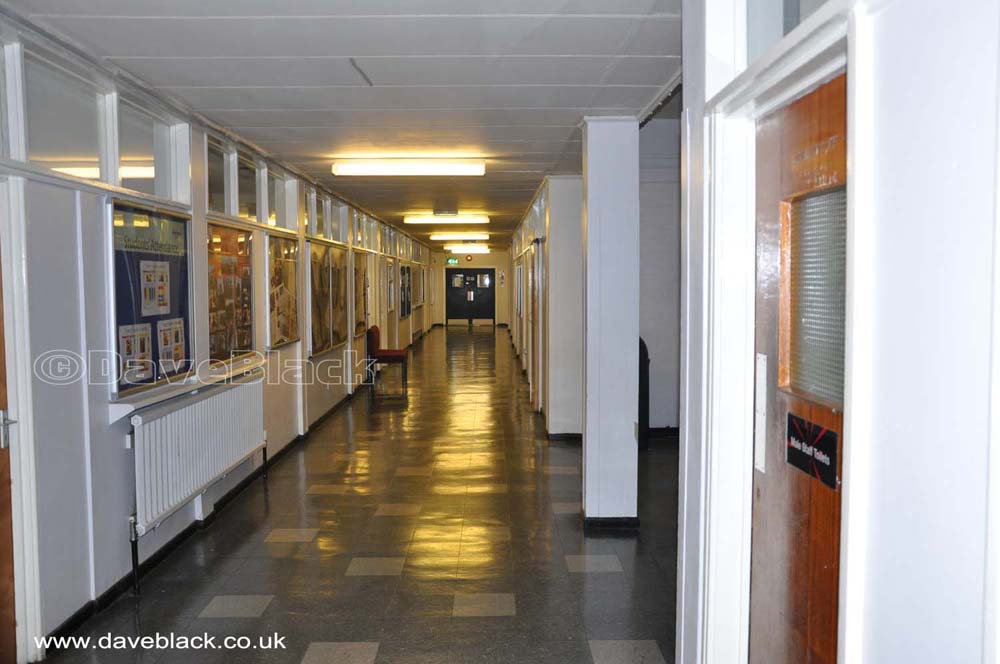
Ground Floor Corridor - Looking towards to the main stairwell.
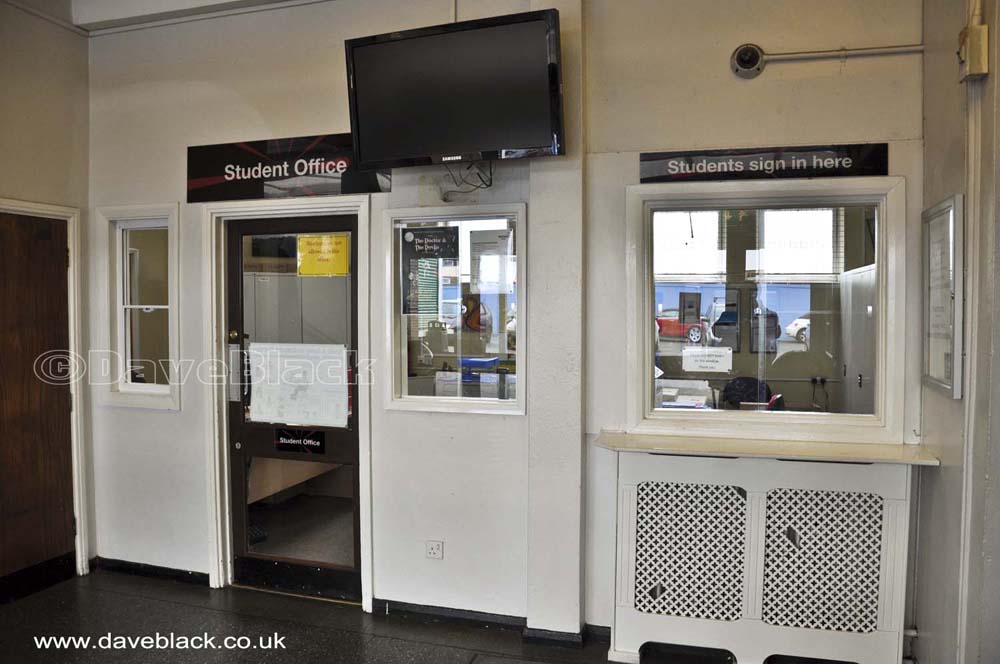
Student Office - On the ground floor by the main stairwell, when I attended Duddy, this used to be the girl's toilet and cloakroom.
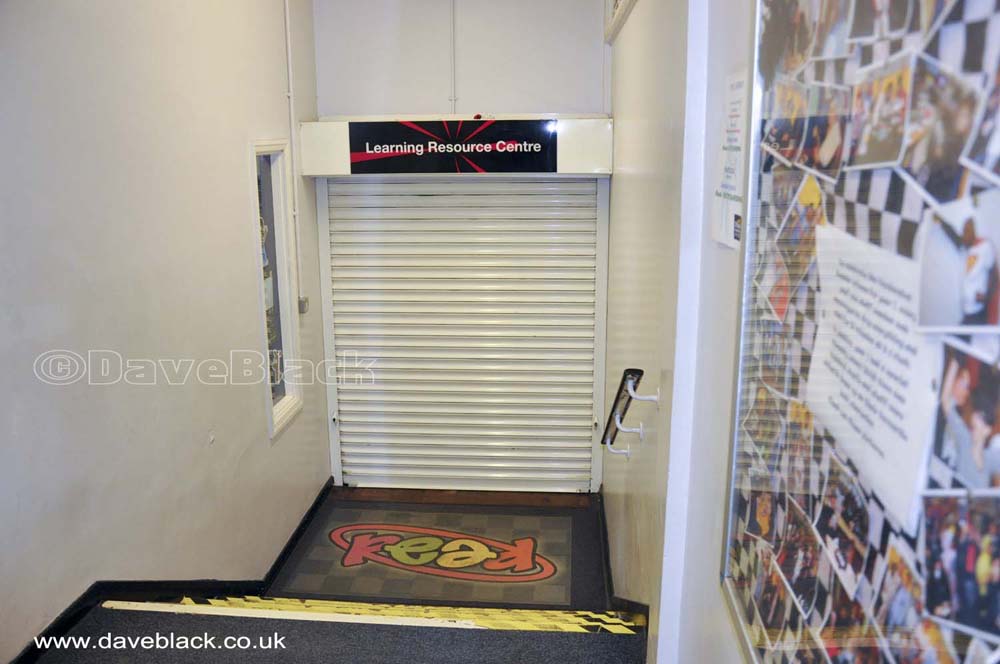
The Library - On the ground floor of the 'Big Building', when I attended Duddy there wasn't a window, or a roller shutter.

First Floor - The door on the right was my form room for my 3rd, 4th, and 5th years. It was then F8 (it later became F5). Form teacher Mr Basil Lewis taught Mathematics.

Top Floor - The door at the end of the corridor was the Language Lab, it contained cubicles with headphones, microphones, and reel to reel tape recorders. It was designed as an aid to learn your chosen foreign language; at the time the choice was French or German.
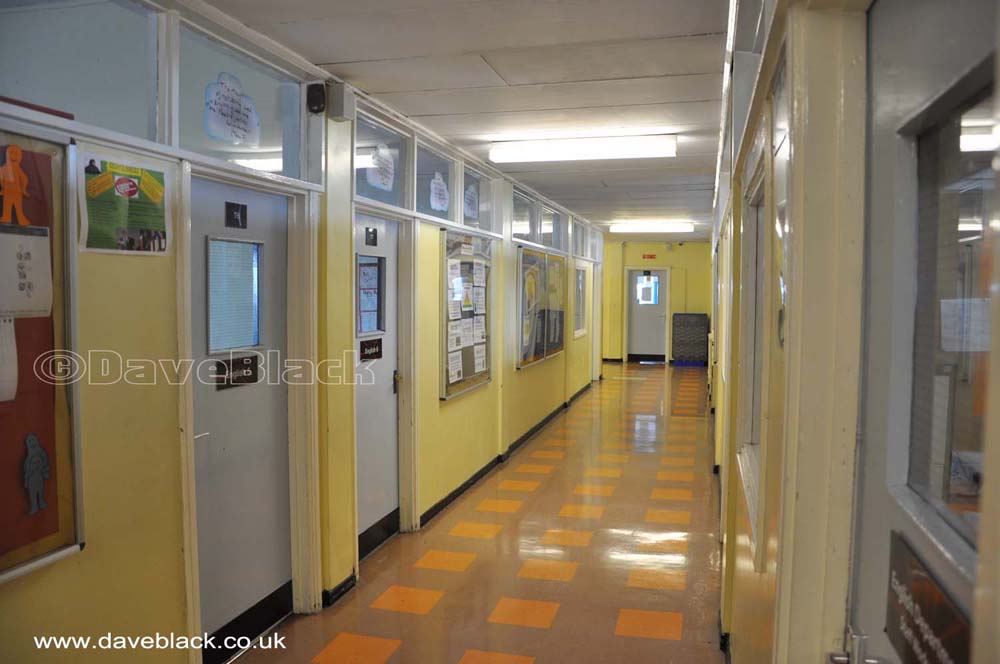
Top Floor - The second door on the left was my 1st and 2nd year form room, then it was T6 (it later became T5). Form teacher Mr Shelton taught French.
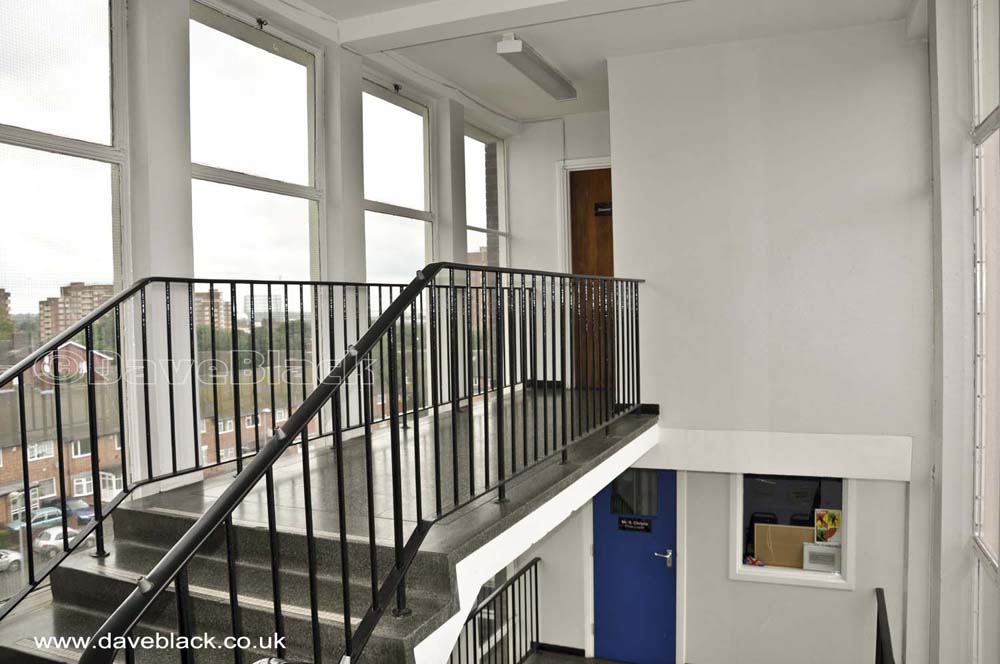
Store Rooms - There used to be 2 store rooms/stock rooms here, at some point in time, the upper one was given to the cleaner, and the other one was converted into an office for Mr G Christie (sorry, but I can't read what his job title was).
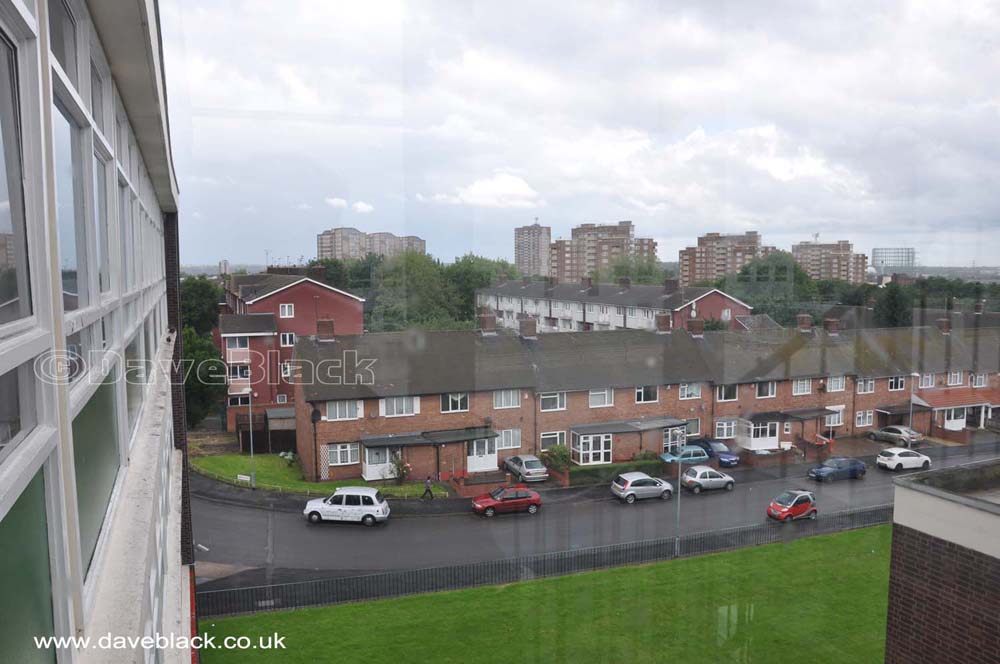
Wardlow Road - The house on the corner of Wardlow Road was well known to Birmingham City football fans in the early 70's - it's where Trevor Francis lived for a while.

Metalwork and Woodwork rooms, photo taken from the rear stairwell.