Aston Hall Photos
All Photos taken on 08th September 2011. For a Brief History of Aston Hall Click/Tap Here
There are 45 Images in this collection.

The Front Entrance to Aston Hall - Trinity Road, Aston, Birmingham, B6 6JD, West Midlands, England. Building started in April 1618 and was completed in April 1635. It was designed by John Thorpe. It is Grade I listed.

The Great Hall.
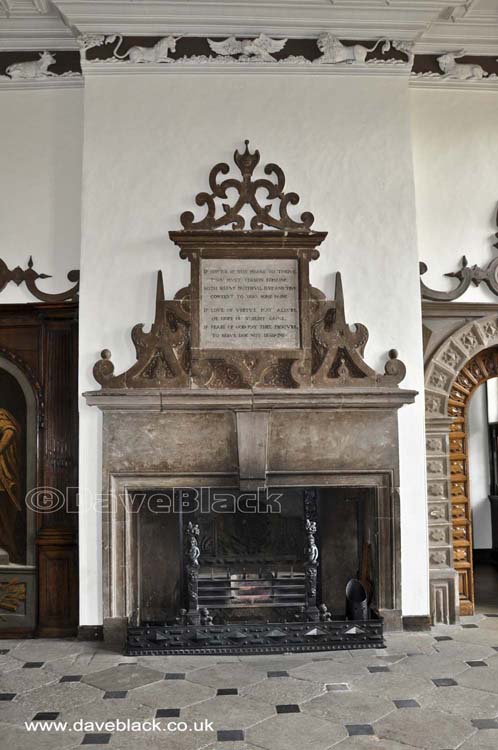
Fireplace in the Great Hall.
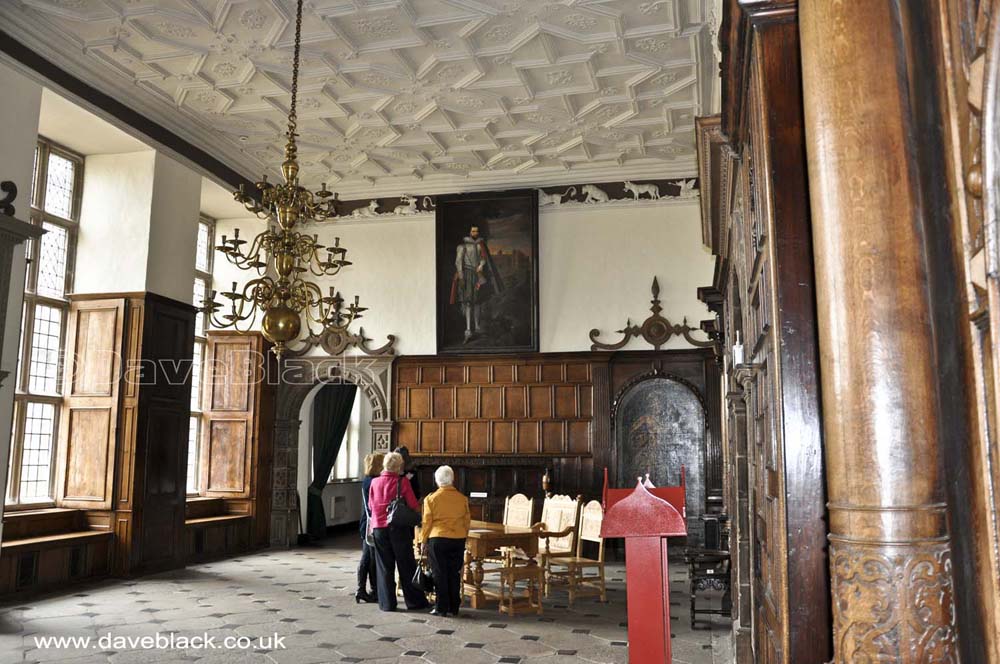
The Great Hall - This image taken from by the fireplace.

The Great Hall - This image taken from the front door.
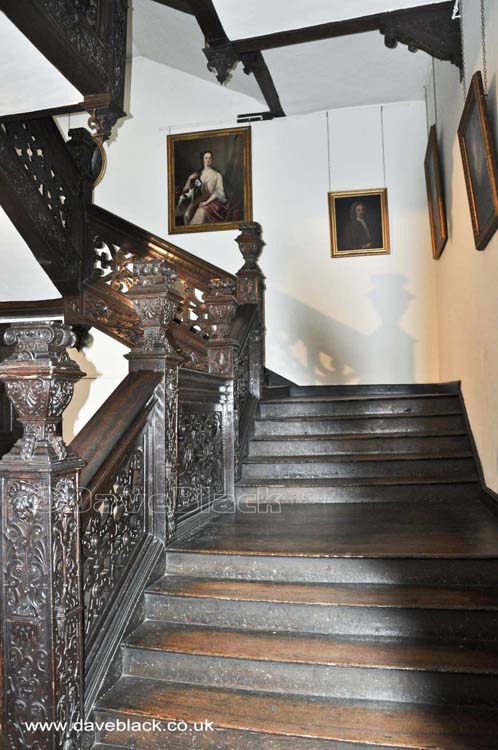
The Great Stairs - The magnificent early 17th century oak staircase provides a formal approach to the state rooms on the south side of the house. It closely resembles contemporary staircases at Crewe Hall, Cheshire, and at Benthall Hall, Shropshire. On the first floor landing is a shattered newel post, probably caused by a cannon ball when the house was bombarded by Parliamentary troops during the Civil War.
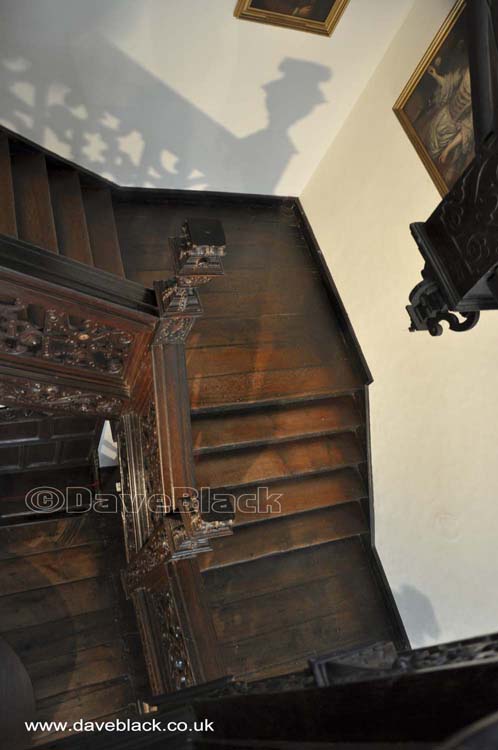
The Great Stairs - Looking down.
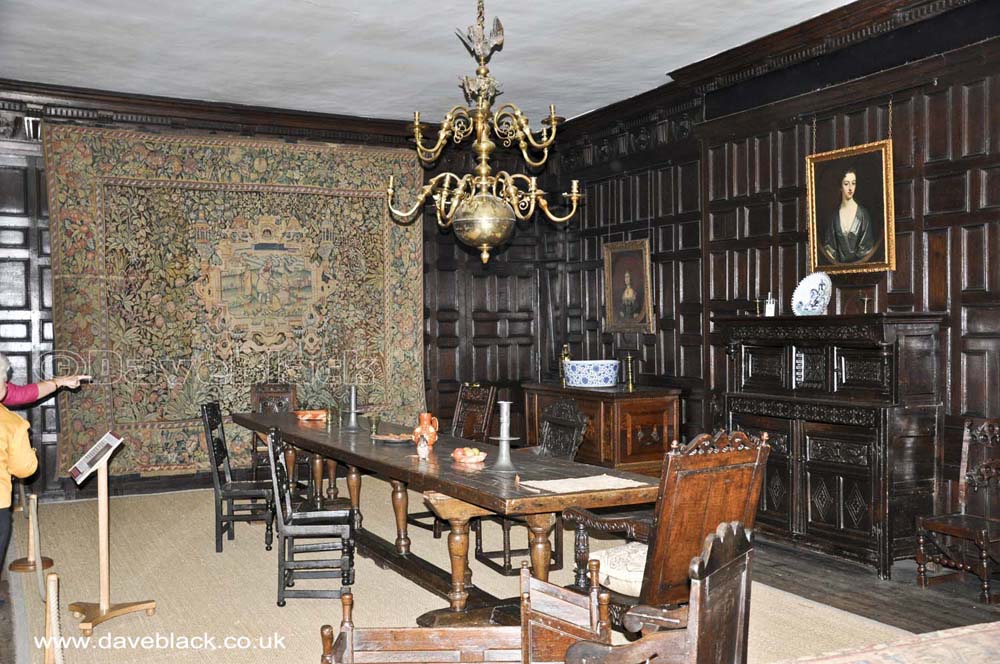
The Great Parlour - When Aston Hall was built this was the family’s principal living room. Around 1700 it was converted into a chapel. The room’s Jacobean Panelling survives, and it is furnished with oak furniture from the same period. The tapestry was woven at the Sheldon workshops in Barcheston, Warwickshire, in 1595, and is one of a set depicting the Story of Judah.

The Great Parlour.
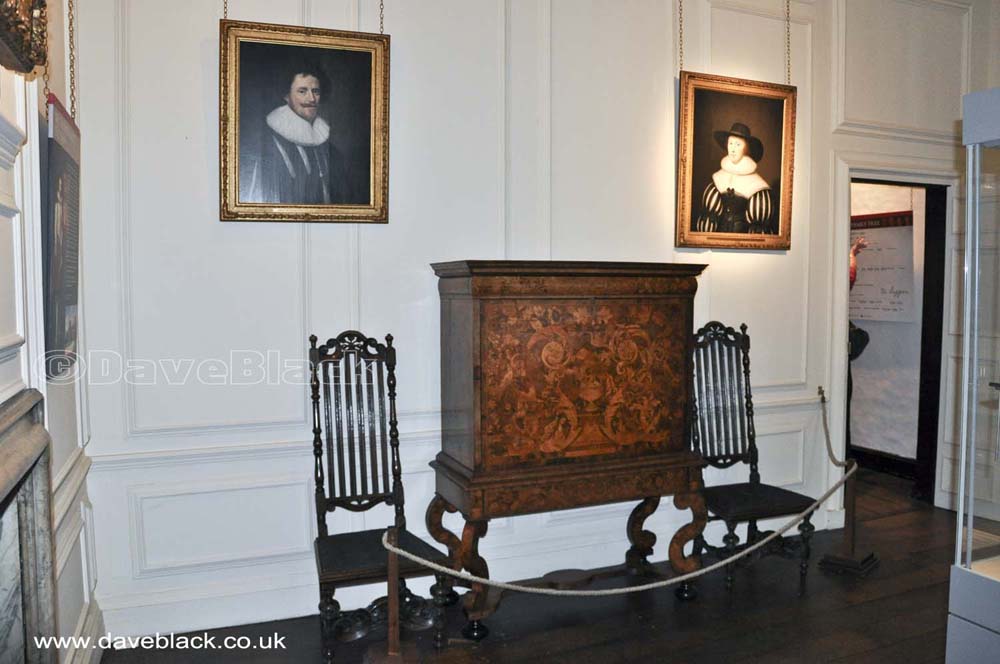
The Colonade Room - This room was formed from a passage and two little rooms around 1700, probably during the alteration in which the Great Parlour next door was converted into a chapel by Sir Charles Holte. It is one of the few rooms in the house where work of this period has remained largely unaltered.