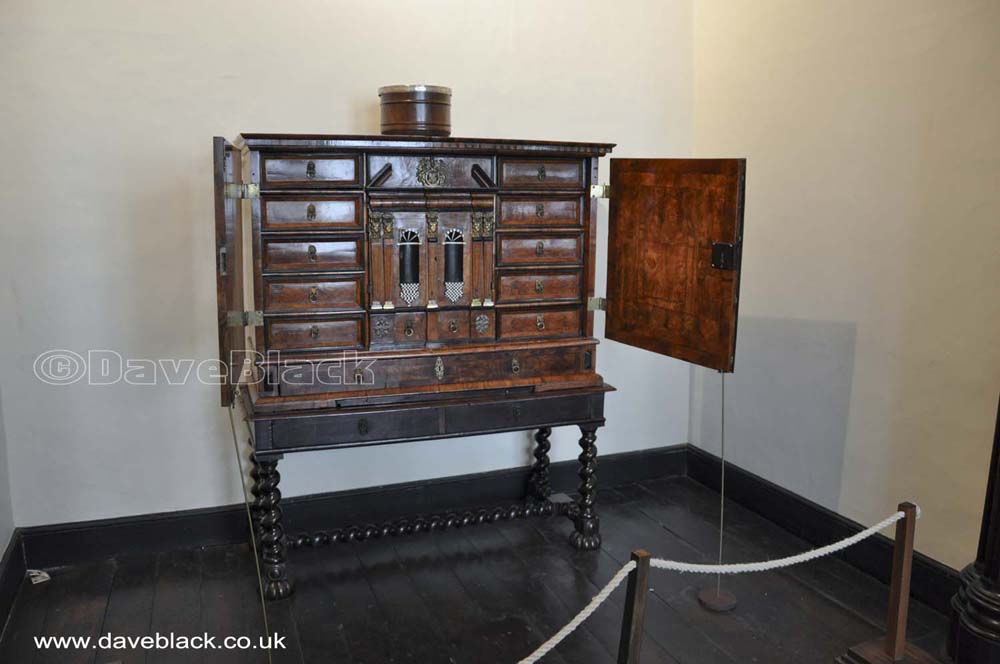
Some More Furniture.
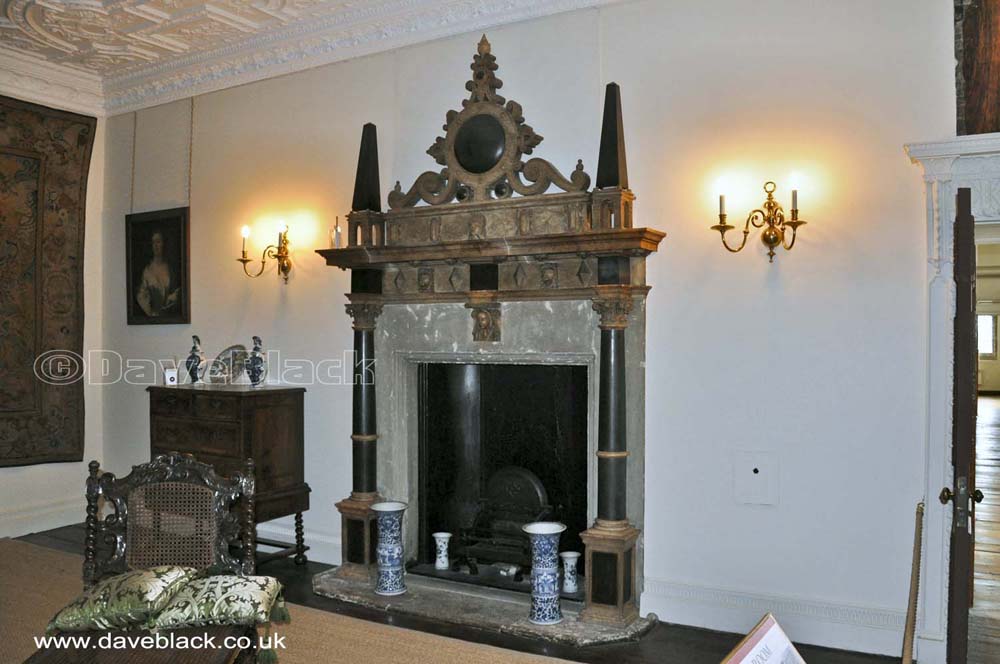
The Withdrawing Room - This was called the Withdrawing Room in 1654. The chimney piece and elaborate plasterwork ceiling date from around 1630 when the house was nearing completion. Sir Lister Holte completely remodelled the room in the 1750’s. The needlework depicting Aston Hall (see next picture) was embroidered by Sir Lister’s Aunt, Mary Holte (1684-1759), before 1744.
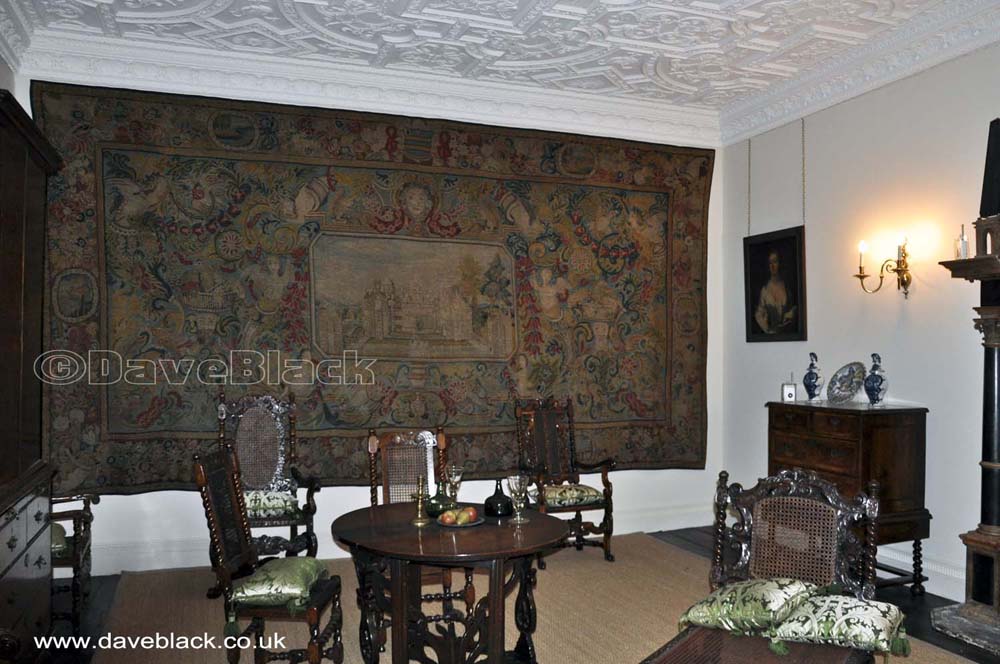
The Withdrawing Room
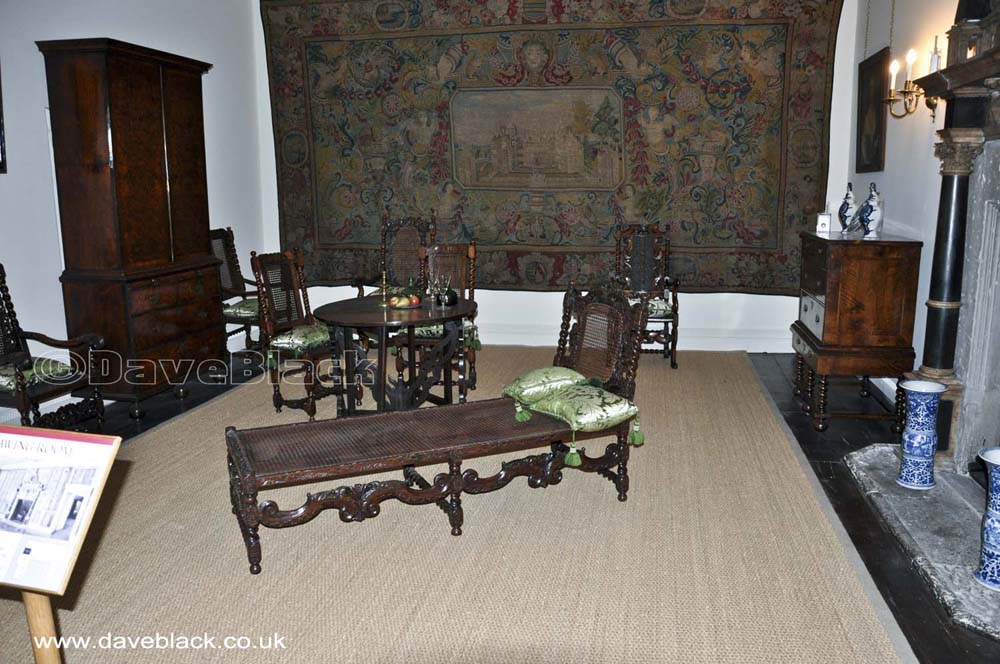
The Withdrawing Room

The Vestibule - Entrance to the Long Gallery is to the left of this picture.
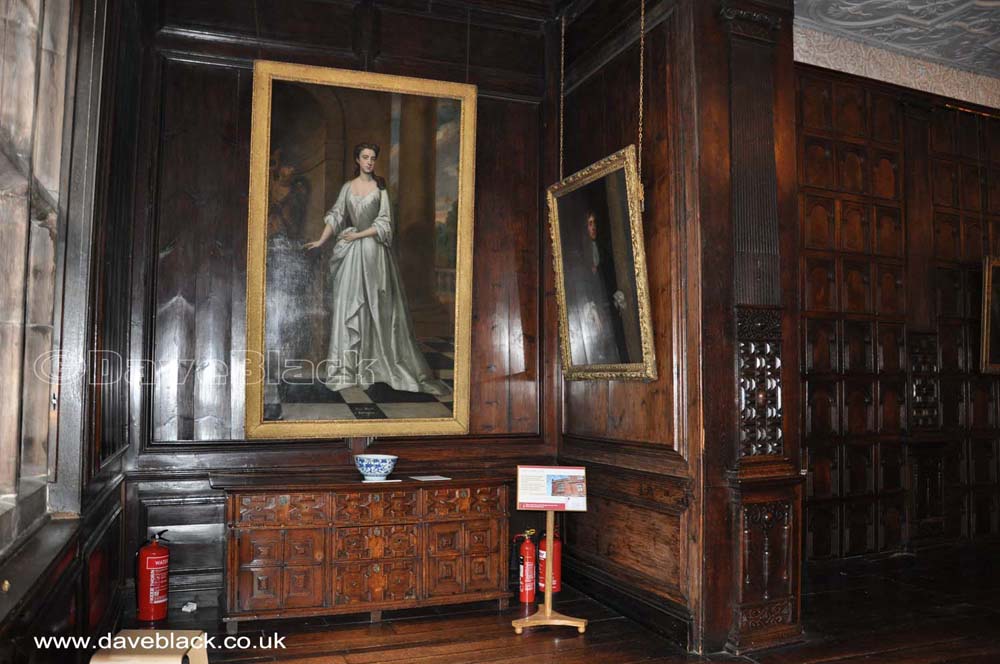
The Vestibule - Entrance to the Long Gallery is to the right of this picture.
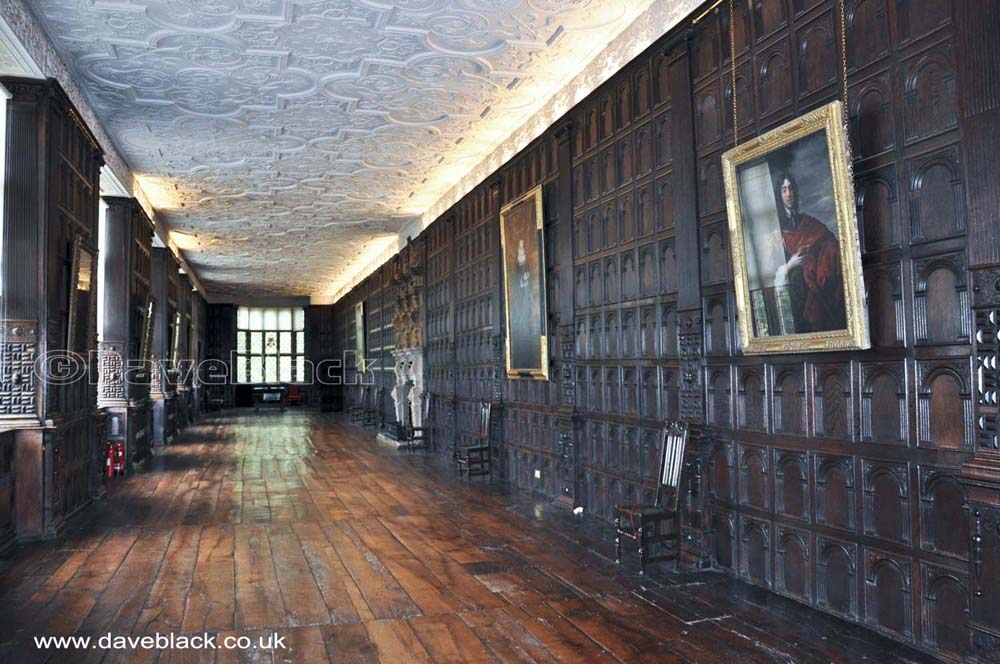
The Long Gallery - The Long Gallery was originally about 125 feet in length (38 metres). Today with the Vestibule added, it mearsures136 feet (41.5 metres). The intricate flowing strap-work ceiling and the arcaded oak panelling divided into bays by giant pilasters date from about 1630, as does the elaborate chimneypiece of stone and alabaster with black marble bosses. The long galleries of Elizabethan and Jacobean houses were originally intended as places for exercising in bad weather. As time went by they developed into alternatives to the Great Chamber – extravagantly decorated reception rooms for entertaining important guests (This image taken with the Vestibule immediately behind me).
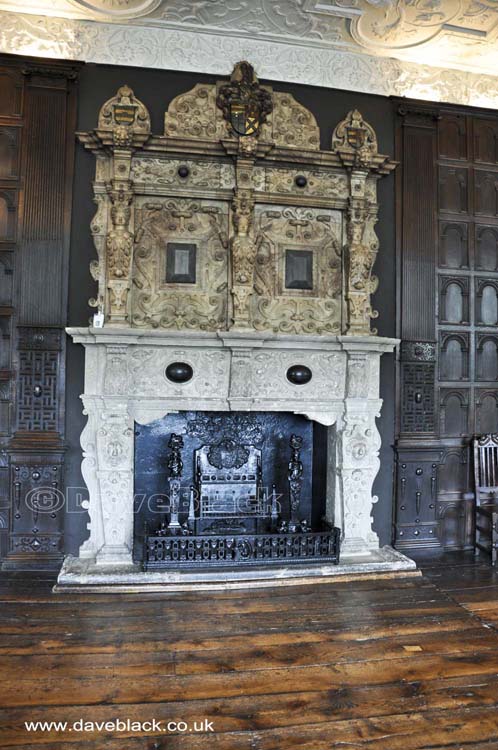
The Fireplace in The Long Gallery - The fireplace is approximately mid way in the Long Gallery.

Table at the end of the Long Gallery.

Chest of Drawers - With a vase on top.